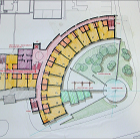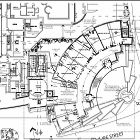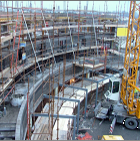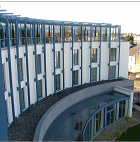

l TYPICAL START - FINISH SERVICES.
Depending on the size and complexity of project, our service is often provided in conjunction with other building Consultants - Civil/Structural Engineers / Quantity Surveyors / M&E Engineers / Planning Consultants, Traffic Engineers, Acoustic Engineers, etc.
Each project has its own requirements, involving either the full or part-time involvement of various other consultants. The range of Architectural Services, on any project, large or small, can be described, in general terms, as follows : -
l CONCEPT DESIGN
Initial Design Ideas, exploring various possibilities for how the project could be approached - advantages / disadvantages / recommendations.
l DETAILED DESIGN - PRE-PLANNING.
Taking the chosen Design Idea, and developing this fully in three dimensions - see also, Models, and 3D Computer Models. Cost Checks and advice, pre-planning Application.
l PLANNING APPLICATION.
Dealing with all aspects of the Planning Application process - Pre-Planning Consultations, Planning Application Drawings and Documentation.
l FIRE SAFETY CERTIFICATE APPLICATION
Applicable to non-residential projects.
l DETAILED DESIGN - TENDERING / PRICING
Design of internal and external details, features, etc, selections of Materials, Specifications, integration of Heating Plumbing and Electrical services into design.
Obtaining prices from Contractors, either by competitive tender or negotiation.
l ADMINISTRATION OF BUILDING CONTRACT / CONSTRUCTION STAGE
Inspection of works on site, Site Meetings, Payment Certificates, Documentation for Banks/Lending Institutions, continuation of Detailed Design of Internal Features.
l COMPLETION / HANDOVER.
Snagging of completed Building, Final Account with Contractor, Issue of Opinions of Compliance with Planning Permission / Building Regulations.
Depending on the size and complexity of project, our service is often provided in conjunction with other building Consultants - Civil/Structural Engineers / Quantity Surveyors / M&E Engineers / Planning Consultants, Traffic Engineers, Acoustic Engineers, etc.
Each project has its own requirements, involving either the full or part-time involvement of various other consultants. The range of Architectural Services, on any project, large or small, can be described, in general terms, as follows : -
l CONCEPT DESIGN
Initial Design Ideas, exploring various possibilities for how the project could be approached - advantages / disadvantages / recommendations.
l DETAILED DESIGN - PRE-PLANNING.
Taking the chosen Design Idea, and developing this fully in three dimensions - see also, Models, and 3D Computer Models. Cost Checks and advice, pre-planning Application.
l PLANNING APPLICATION.
Dealing with all aspects of the Planning Application process - Pre-Planning Consultations, Planning Application Drawings and Documentation.
l FIRE SAFETY CERTIFICATE APPLICATION
Applicable to non-residential projects.
l DETAILED DESIGN - TENDERING / PRICING
Design of internal and external details, features, etc, selections of Materials, Specifications, integration of Heating Plumbing and Electrical services into design.
Obtaining prices from Contractors, either by competitive tender or negotiation.
l ADMINISTRATION OF BUILDING CONTRACT / CONSTRUCTION STAGE
Inspection of works on site, Site Meetings, Payment Certificates, Documentation for Banks/Lending Institutions, continuation of Detailed Design of Internal Features.
l COMPLETION / HANDOVER.
Snagging of completed Building, Final Account with Contractor, Issue of Opinions of Compliance with Planning Permission / Building Regulations.
 |
 |
 |
 |